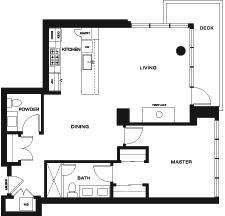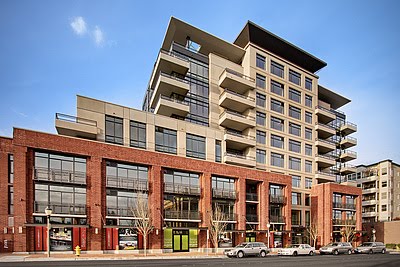
If shopping for a condo leaves you feeling as indecisive as a kid in a candy shop, don't fret. Each week we'll pick a floor plan and tell you all about the features, finishes and fabulousness. Sometimes, we'll even include photos for all you visual people.
This week's pick is the condo located at the south east corner, Suite 405. This is my favorite corner of the building and Suite 405 represents the best home in the stack. What I love about this condo is the abundance of natural light that brings the space to life. The large open dining and living area, begs you to hang out all day and watch the sunlight filter through your floor to ceiling windows. Or better yet, host a dinner for friends in your European style kitchen.
When the weather's warm, you could almost live on the deck that wraps around about half the length of the condo. At 550 square feet, the deck becomes your fair weather living room. The treetops and rolling hills of the Eastside are your view, just above the magic of Main Street.
Of course, all of the same high quality, luxury touches are present in this condo as in the rest of the building. The spa bath in the master bedroom features a huge soaking tub, and not to be outdone by the tub, a walk-in shower big enough for a party. SieMatic cabinetry, slab limestone countertops and glass tile backsplashes complement the thoughtfulness of the radiant heat floors and heated towel racks. Best of all the second bedroom is located at the opposite corner as the master, so privacy is not a problem.
The breakdown:
Suite 405 is a stunning two bedroom condo with lots of windows and a huge deck for entertaining.
Price: $748,800
Size: 980 square feet plus approximately 550 sf of deck
Floor Plan (pdf)


